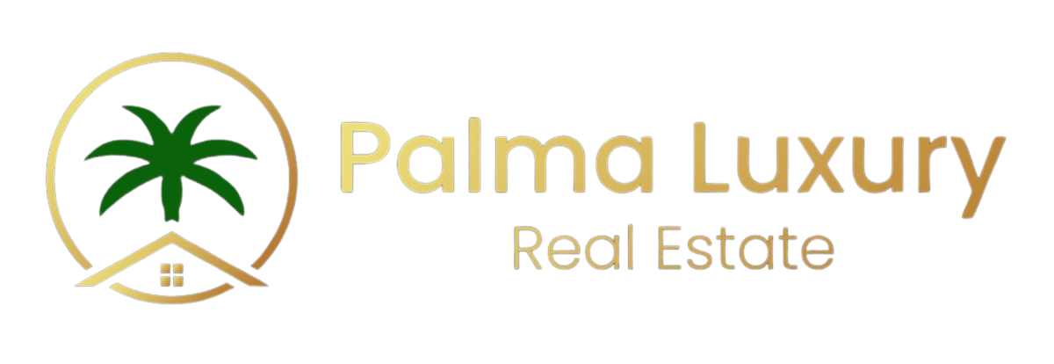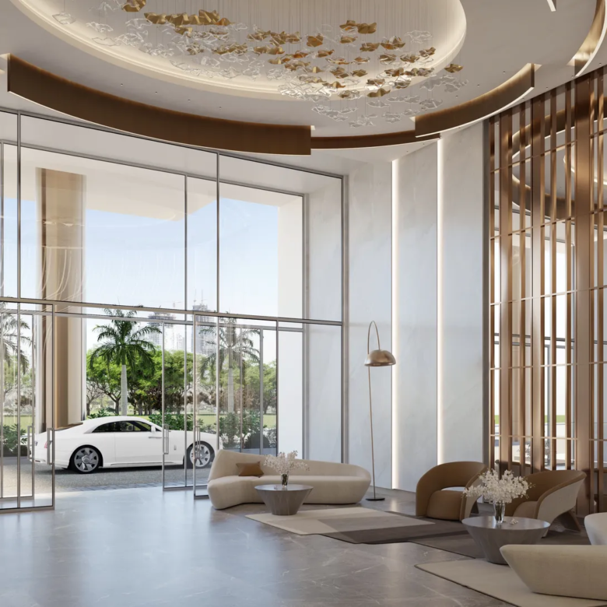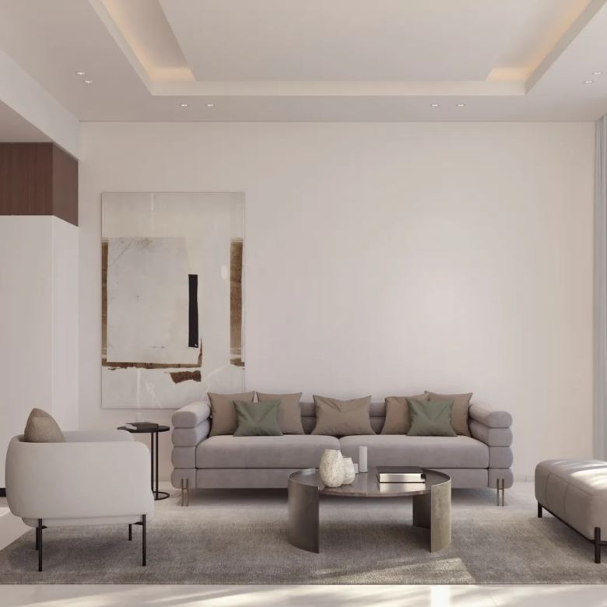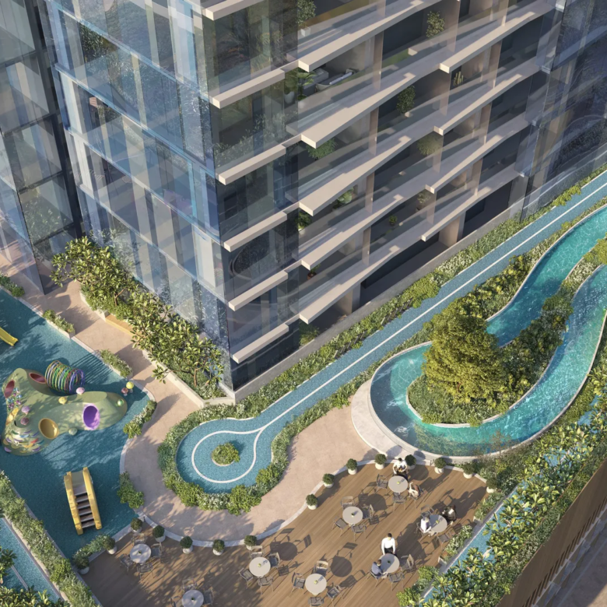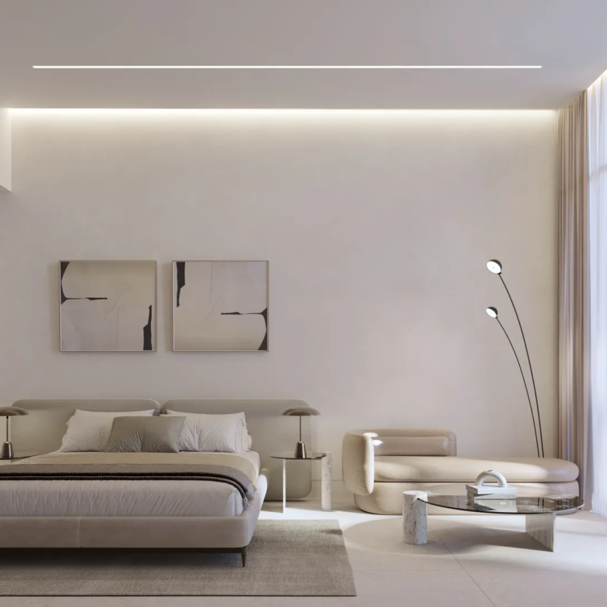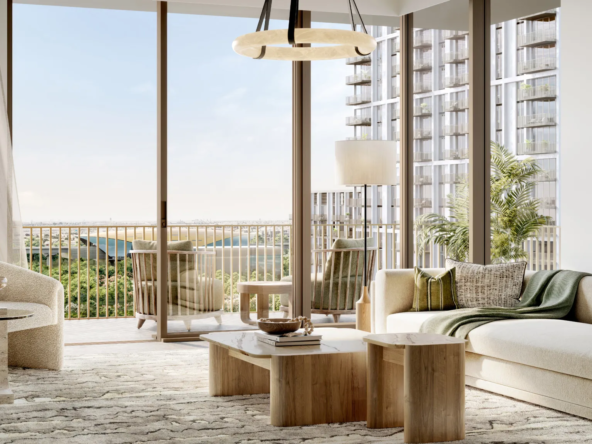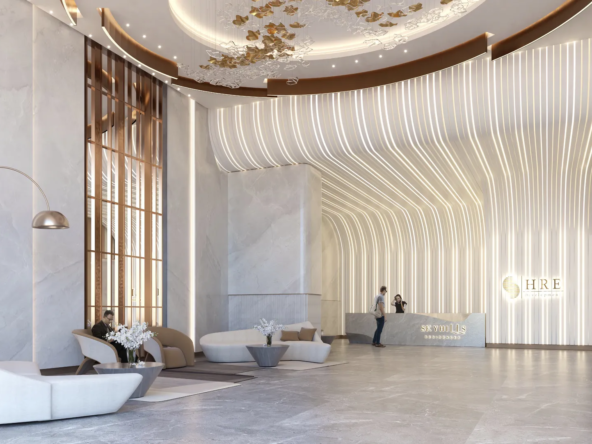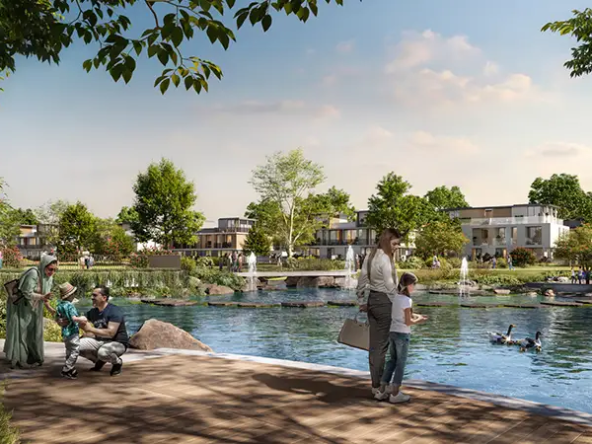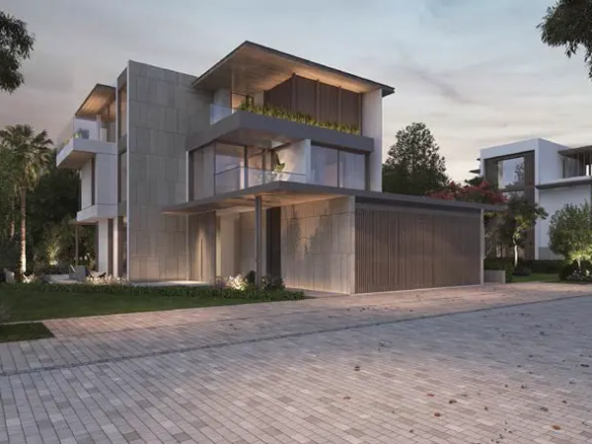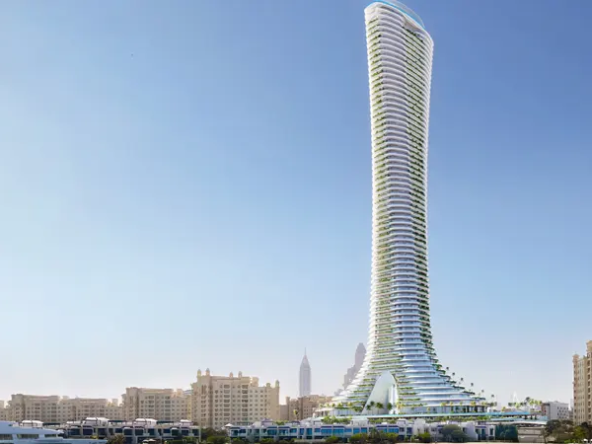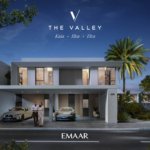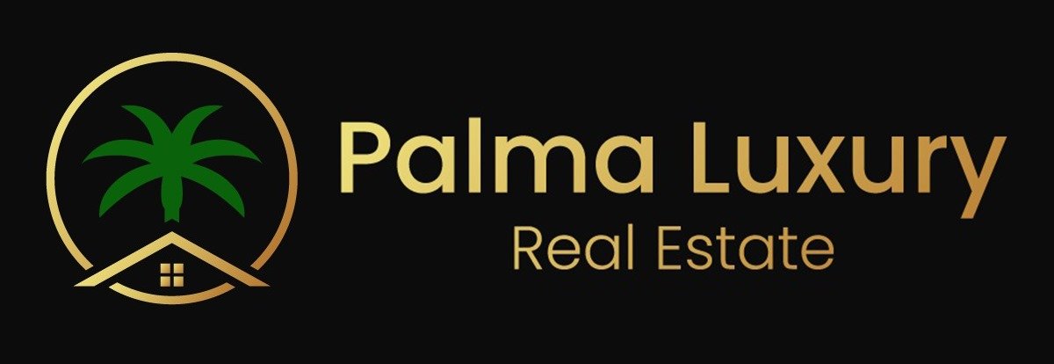Overview
- Apartment
Description
Lifestyle at Skyhills Residences
Welcome to Skyhills Residences, a stunning residential development located in the vibrant Dubai Science Park in Al Barsha South 2. This remarkable project features two iconic towers, East and West, standing 33 and 40 stories high, offering stylish 1-3 bedroom apartments and duplexes designed for modern living.
A Perfect Blend of Luxury and Serenity
Skyhills Residences harmoniously fuses luxury with a peaceful atmosphere. Designed by QHC Architects & Engineers, the layout emphasizes spaciousness and contemporary living, allowing residents to enjoy breathtaking views of the Dubai skyline and the lush Dubai Hills.
Building Highlights
Skyhills Residences provides an array of top-notch amenities designed for comfort and convenience:
- Quick Mart, Dining Options, Barber Shop, Beauty Salon, and Pharmacy: Conveniently located on the ground floor.
- Separate Prayer Halls: Dedicated spaces for men and women.
- Co-working Space: Ideal for remote work or studying.
- Resident Lounge: A cozy spot to relax or socialize.
- Gym and Spa: Equipped with separate areas for men and women, including a sauna and steam room.
- Beach Access: Enjoy the sun and sand just steps away.
- Various Pools: Including a beach pool, lap pool, lazy river pool, and wading pool.
- Kids’ Play Area: Safe spaces for children to play and explore.
- Volleyball Court: Engage in friendly matches with neighbors.
- Outdoor Gym and Yoga Area: Stay fit while enjoying the fresh air.
- Outdoor Terrace and BBQ Area: Perfect for gatherings with family and friends.
- 1,155-Foot Jogging Track: Ideal for fitness enthusiasts.
- Nearby 9-Acre Park: A lush green space for relaxation.
- Concierge Service & 24/7 Security: Ensuring safety and support at all times.
Property Highlights
Skyhills Residences offers a variety of spacious units designed to fit your lifestyle:
- Studios: Ranging from 427 to 646 sq. ft., featuring concealed storage for a clean aesthetic.
- 1-Bedroom Apartments: From 650 to 1,015 sq. ft., with scenic views of the city and Dubai Hills.
- 2-Bedroom Apartments: Ranging from 1,060 to 1,325 sq. ft., perfect for families or individuals needing extra space.
- 3-Bedroom Apartments: Starting from 1,900 sq. ft., offering ample room for comfortable living.
- 3-Bedroom Duplexes: Starting from 2,130 sq. ft., designed with modern families in mind.
The interiors boast light colors and high-quality fixtures, ensuring maximum comfort. Large windows and private balconies provide stunning views of the Dubai skyline, Burj Al Arab, and Dubai Hills. Some units may also include extras like storage rooms, studies, powder rooms, and walk-in closets.
Nearby Attractions
Living at Skyhills Residences means you’re just moments away from exciting attractions:
- Dubai Miracle Garden: A stunning outdoor garden featuring millions of flowers in creative designs.
- Dubai Hills Golf Course: A picturesque 18-hole golf course perfect for golf enthusiasts.
- Dubai Autodrome: A racetrack offering car racing experiences, go-karting, and driving lessons.
- Mall of the Emirates: A large shopping mall featuring international brands, dining options, and entertainment including Ski Dubai.
Skyhills Residences is expected to be completed by Q4 2026.
Investment Opportunity
This development represents an excellent investment choice in Dubai Science Park, known for its affordable real estate options and high demand. Investing here not only offers potential financial returns but also opportunities for two-year or ten-year visas for foreign investors and their families.
✨ Contact Palma Luxury Today!
For more information about purchasing a property in Skyhills Residences or exploring other luxurious options in Dubai’s real estate market, reach out to Palma Luxury, your trusted Dubai real estate agency.Invest in Skyhills Residences today and enjoy a luxurious lifestyle!
Payment Schedule
- Payment 1: 10%
Timing: Down Payment - Payment 2: 80%
Timing: During Construction - Payment 3: 10%
Timing: On Handover
Property Documents
Details
Updated on November 22, 2024 at 10:41 am- Property Type: Apartment
- Property Status: Off-Plan
Additional details
- Deposit: 20%
- Furnished: No
Mortgage Calculator
- Down Payment
- Loan Amount
- Monthly Mortgage Payment
- Property Tax
- Home Insurance
- PMI
- Monthly HOA Fees
Floor Plans
- Size: 1300 Sq Ft
- 950 Sq Ft
- 950 Sq Ft
- Price: AED 1,650

Description:
Plan description. Lorem ipsum dolor sit amet, consectetuer adipiscing elit, sed diam nonummy nibh euismod tincidunt ut laoreet dolore magna aliquam erat volutpat. Ut wisi enim ad minim veniam, quis nostrud exerci tation ullamcorper suscipit lobortis nisl ut aliquip ex ea commodo consequat.
- Size: 1300 Sq Ft
- 850 Sq Ft
- 1050 Sq Ft
- Price: AED 1,950

Description:
Plan description. Lorem ipsum dolor sit amet, consectetuer adipiscing elit, sed diam nonummy nibh euismod tincidunt ut laoreet dolore magna aliquam erat volutpat. Ut wisi enim ad minim veniam, quis nostrud exerci tation ullamcorper suscipit lobortis nisl ut aliquip ex ea commodo consequat.
